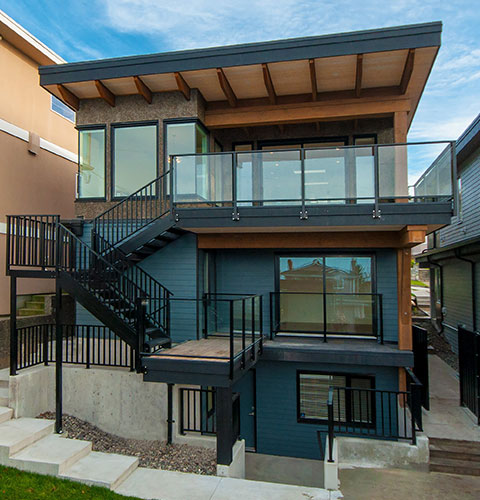Design Development and Permit Drawings
As the architectural process continues to move forward, our team will start developing concise designs for your project. It is during this phase that your vision will truly start to come to life, as we produce more detailed computer drawn illustrations, plans and elevations and details of the building.
Design development is a crucial step in the construction of a building, so working with experienced professionals is essential. Halex Architecture uses our experience and knowledge to collaborate closely and effectively with all members of the team, be they structural engineers, building envelope professionals or energy advisors.
What Does Design Development Involve?
Following the schematic design phase, the architectural process moves towards design development. While the schematic design is the first look you'll have at your new building, during design development you will start to see renderings of the structure that closely resemble what the building will look like, rather than the rougher sketches created for the schematic design.
This is also the point in which clients start to think about certain aspects of the building in greater detail. Will the floors be hardwood or stone? Which way will the windows and doors open? Will there be other design elements incorporated into the finished product? There is a lot to think about during this step which may or may not involve an Interior Designer or Decorator. Halex architecture will walk you through it

Building Systems Structural, Mechanical, Plumbing And Electrical Systems
During design development, feedback from the schematic design is incorporated into computer (Commonly referred to as CAD) drawings, which now takes into account key structural elements, more precise dimensions and architectural allowances for building systems.
During this phase construction materials also become a topic of conversation. We find it helpful to think of this as the time when your building starts to seem more real—rather than being a sketch, the building becomes something with moving parts.
Book an AppointmentCoordinating Registered Professional Tangible Benefits
As with every other step along the way, Kent Halex Architecture's highly developed skills help keep things moving at a pace that works for all involved parties. Our aim is to ensure that there is a strong line of communication between us, our clients, and the entire project team. With good communication and experienced coordination we can create buildings that truly stand out.
Client input is critical to the success of every project, which is why we take care to regularly check in with our clients to make sure they are happy with how things are progressing. We encourage our clients to be an integral part of the project team.
Well-designed buildings don't spring up overnight, they take extensive planning and preparation, something that can only be achieved by an experienced architecture firm.
With our respected team of professionals, whatever you can imagine is possible, so if you have a design in mind we encourage you to reach out to us today to discuss the specifics
